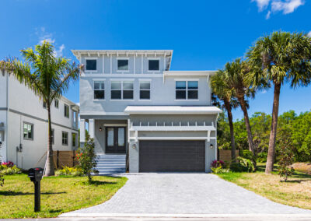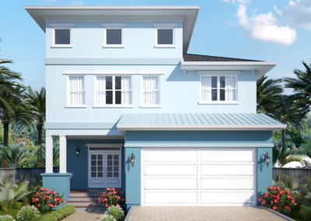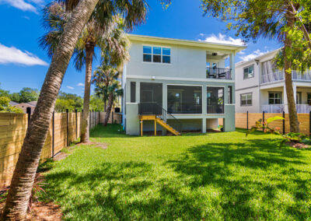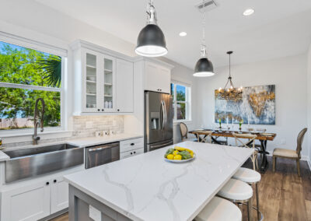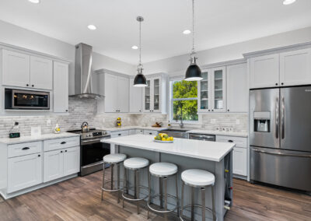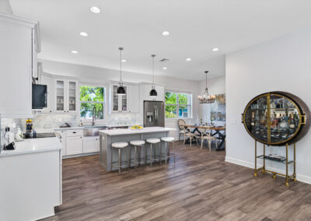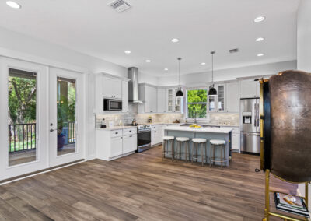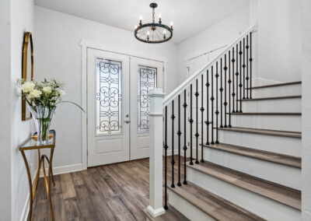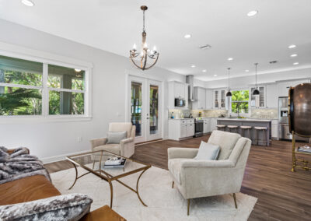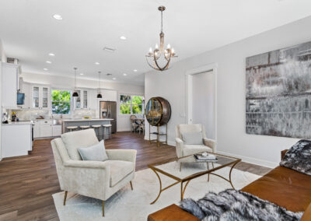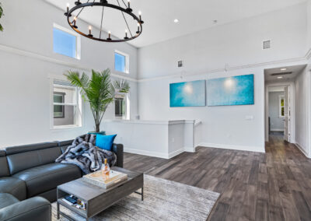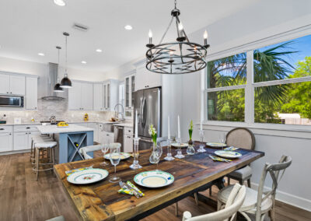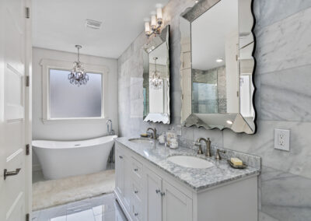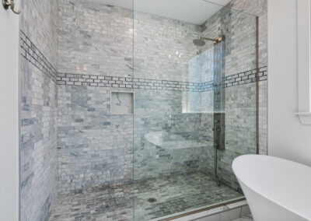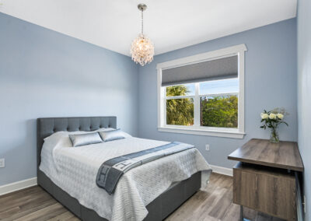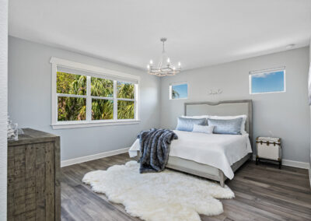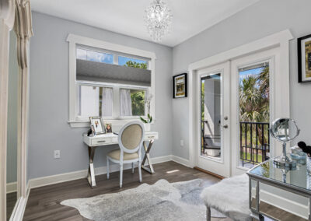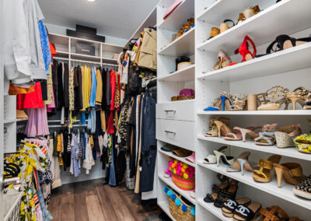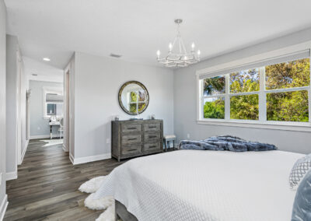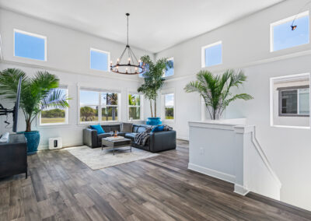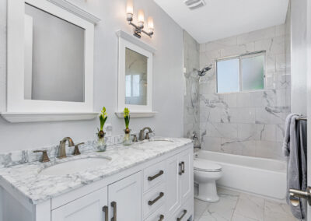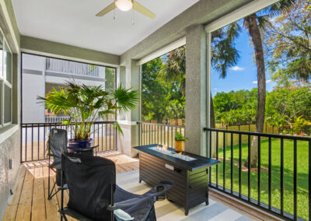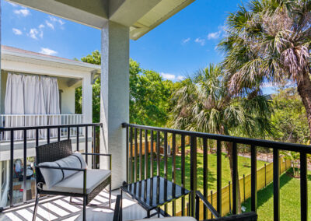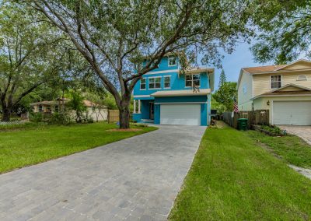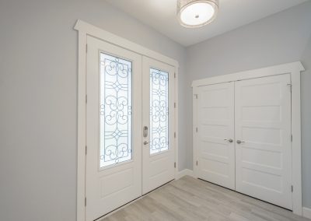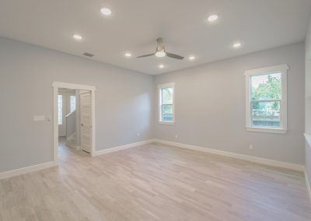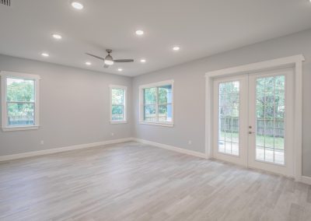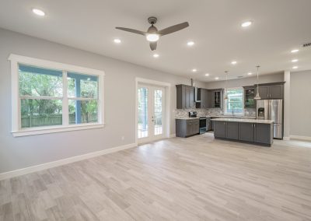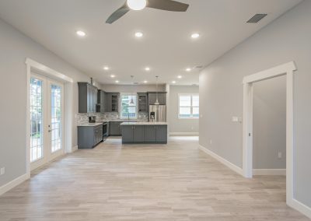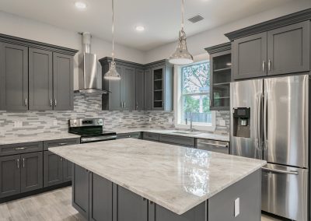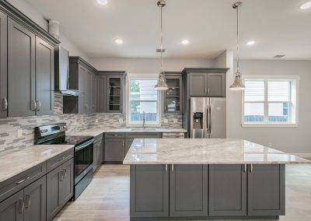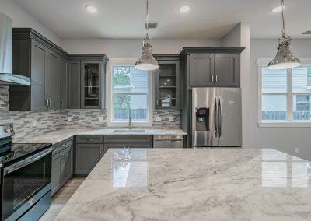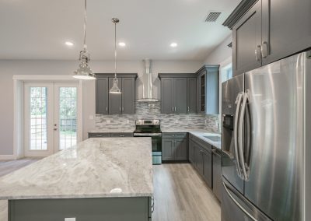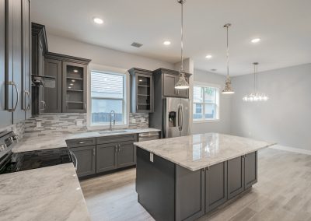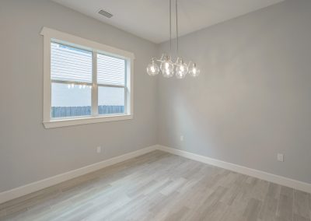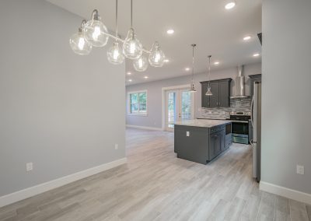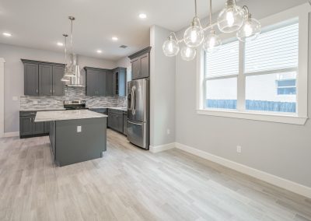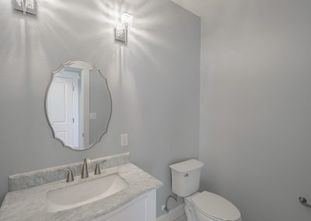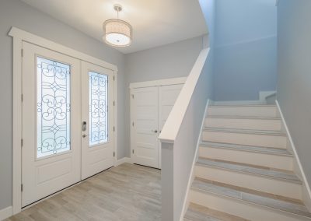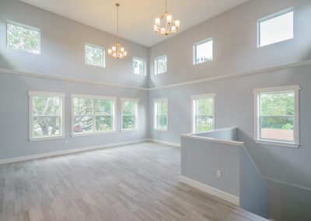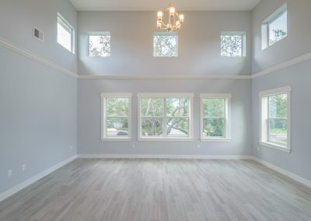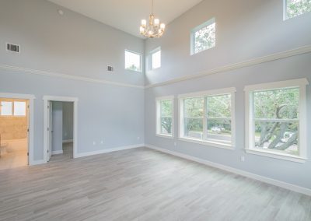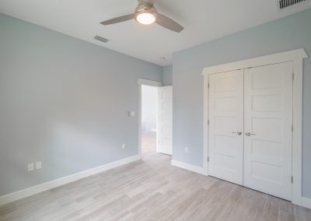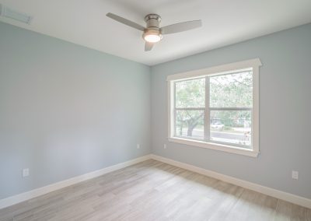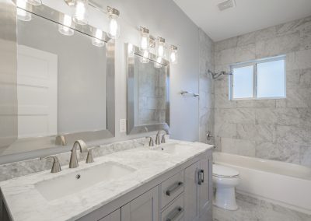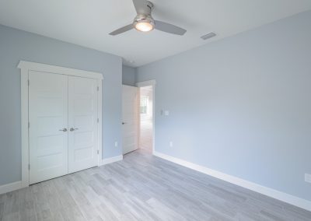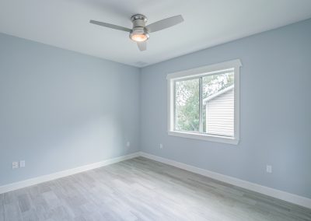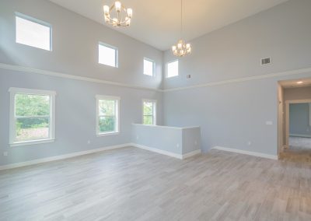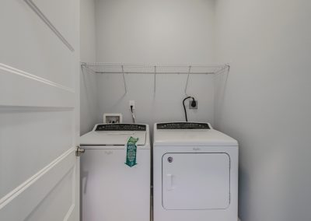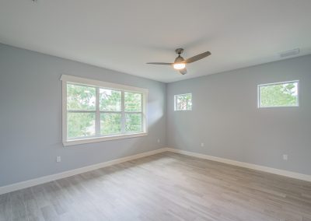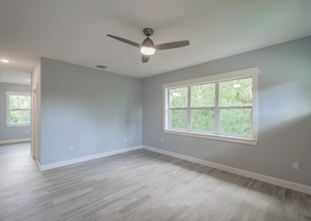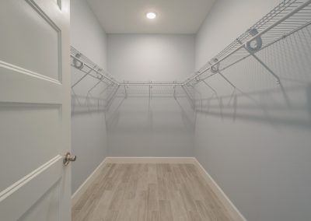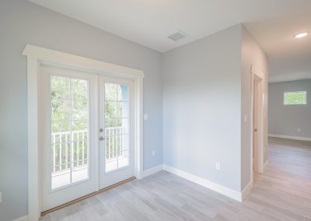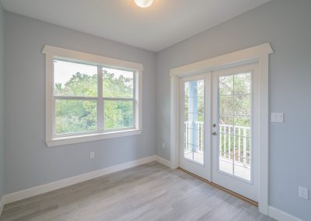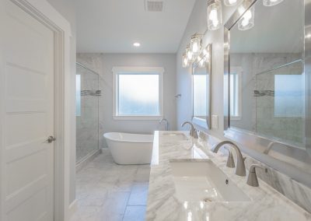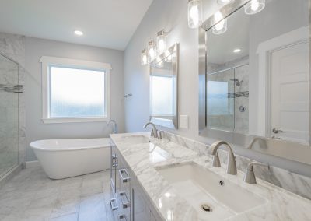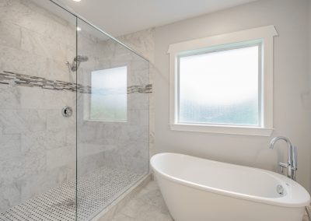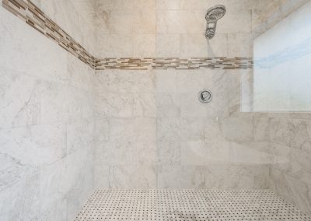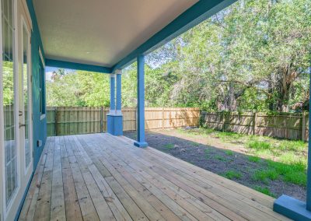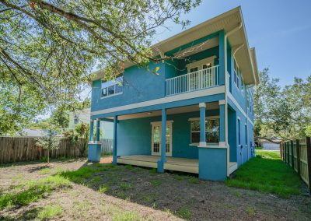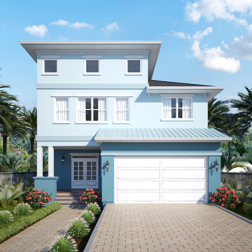
Floor Plan Description
The covered entry of the Sea Breeze opens to an inviting foyer with light filtering in from the open staircase above. Just beyond the entry is a powder room and a separate entrance off the double garage. The main living area showcases a gourmet kitchen with a large center island and breakfast bar. A double French door in the great room leads to a large covered deck overlooking the backyard.
The large master suite features an oversized walk–in closet and offers private access to the master exercise/sitting room and covered deck. The luxurious master ensuite includes dual vanities, a free standing soaker tub and a custom walk–in shower. Other highlights of the second level include a family room with ceilings up to 17 ft and clerestory windows, a convenient laundry room, two additional bedrooms and dual vanities in the full second upstairs bathroom.
Design Features
- Stunning, spacious open–concept main floor living area
- Great room with 10 ft ceilings and double French door walkout to large rear deck
- Elegant modern kitchen with large island and stainless appliances
- Luxurious master suite retreat with oversized walk–in closet and adjoining sitting room leading to private deck
- Gorgeous master ensuite with his and hers vanities, large soaking tub, glass–enclosed shower and private water closet
- Spectacular family room with ceilings up to 17 ft and clerestory windows
Standard Upgraded Kitchen
- Large eat–in kitchen with granite countertops and solid wood cabinetry
- Granite center island with optional island sink/cooktop
- Moen fixtures and undermount kitchen sink
- GE stainless steel appliances
- Solid hardwood flooring
Main Floor
- Main floor 10 ft ceilings
- Large open concept living space in great room with a double French door opening to an oversized covered deck ideal for entertaining
- Elegant double–door entrance foyer with coat closet
- Hotel–style powder room
- Main floor study which can also be used as a bedroom
Clerestory
- Family room with our signature clerestory tower.
- Ceilings up to 17 ft and stunning windows create a light–filled retreat from the activity of the main floor.
Master Suite
- Huge private master suite with both a large bedroom and an adjoining sitting room retreat leading to a covered private deck
- Large walk–in closet
- Upper floor laundry
- Second floor 9 ft ceilings
Master Ensuite
- Dual vanity with undermount sinks and free–standing soaking tub
- Spa–like large glass shower enclosure with custom tile and rain shower
- Solid wood floating cabinets
- Private water closet
*DKV Initiatives, Inc. reserves the right to revise the design and/or specifications as well as price, terms & availability. All dimensions are approximate.

