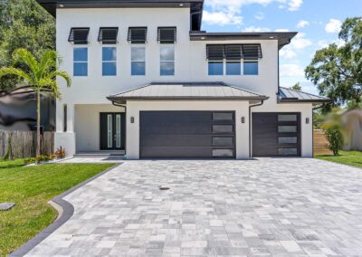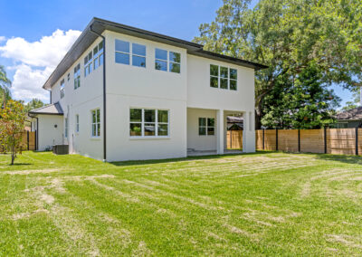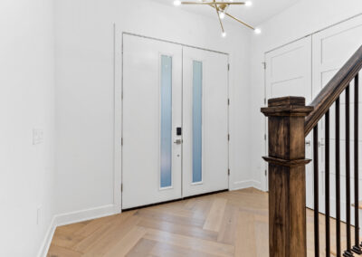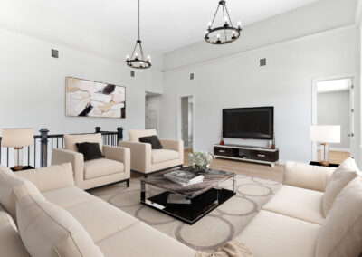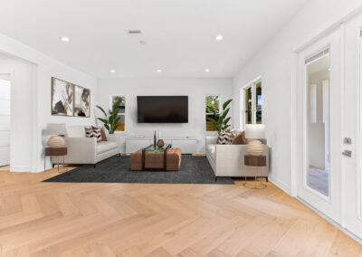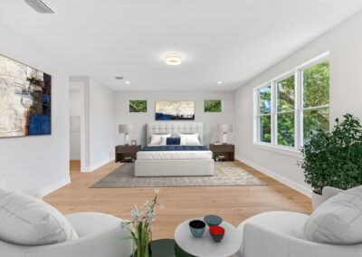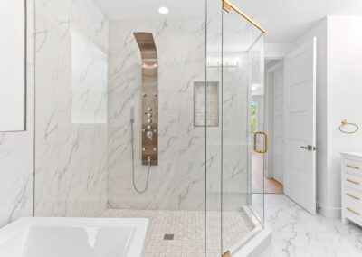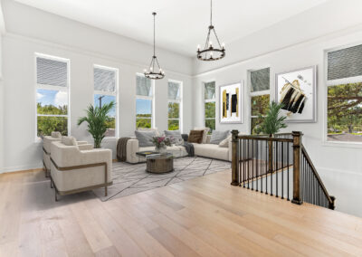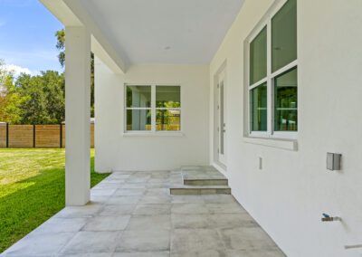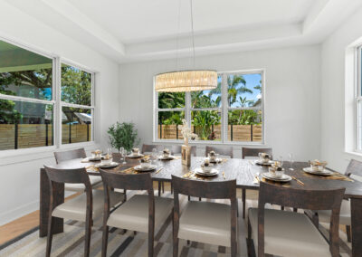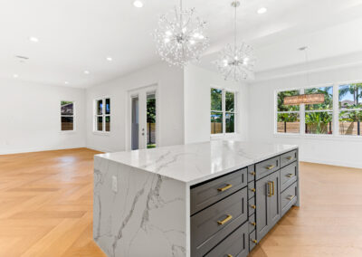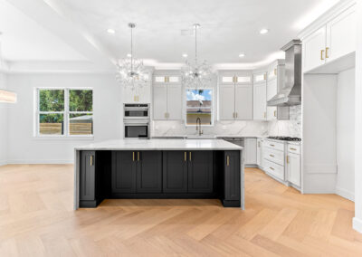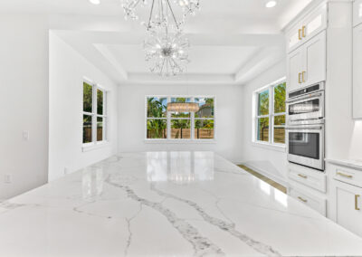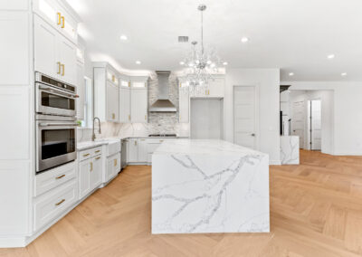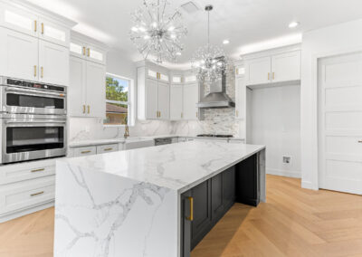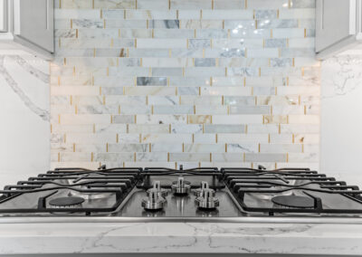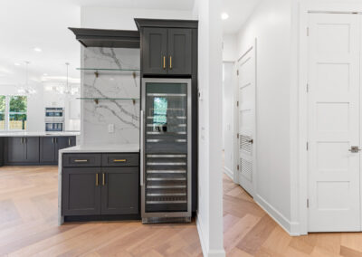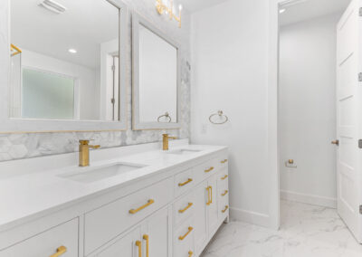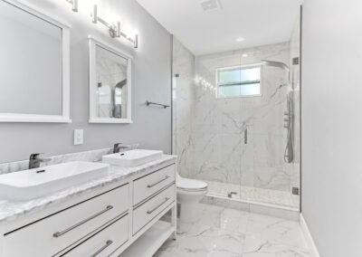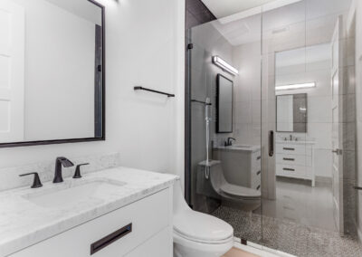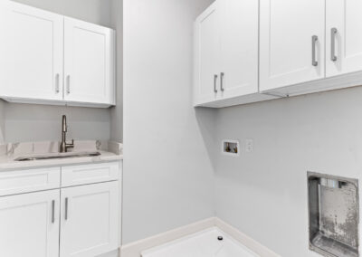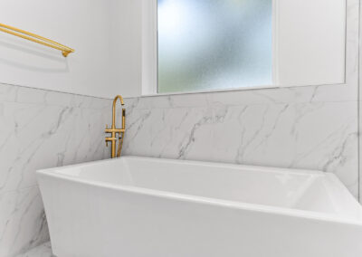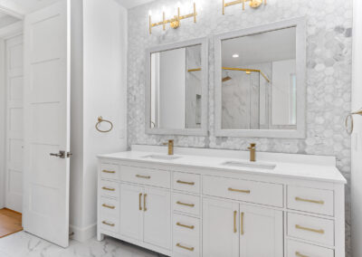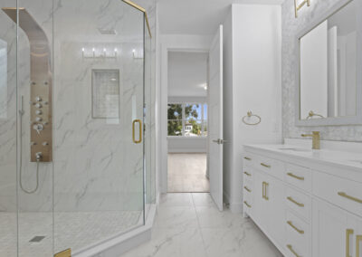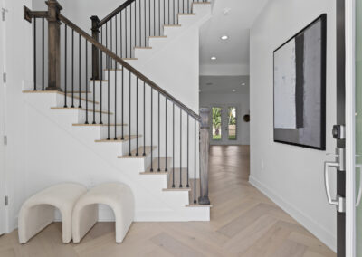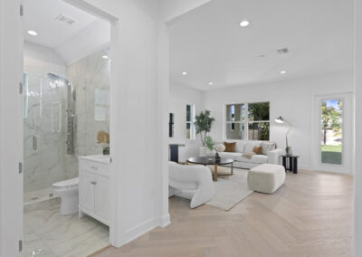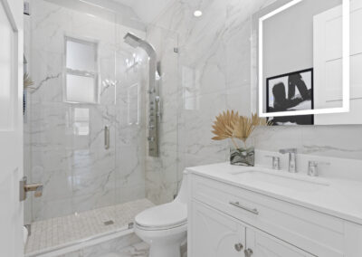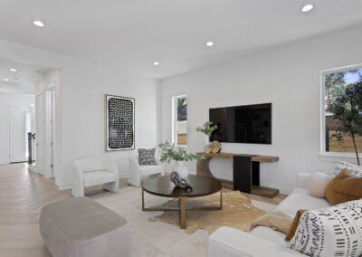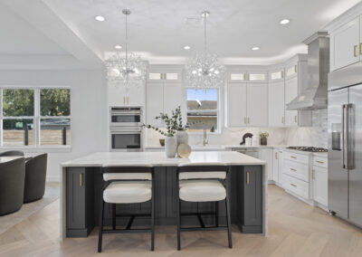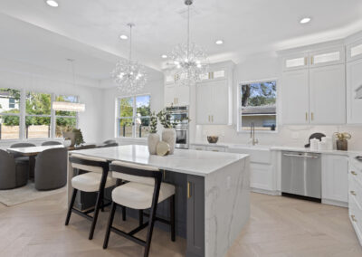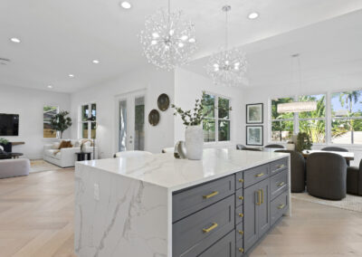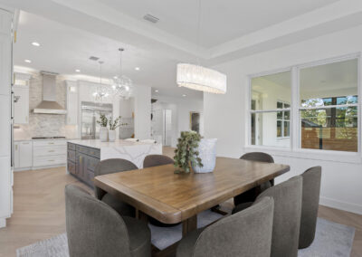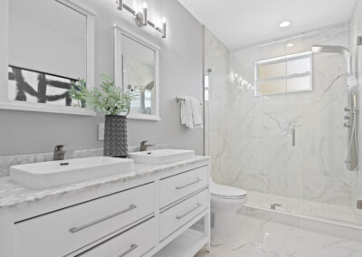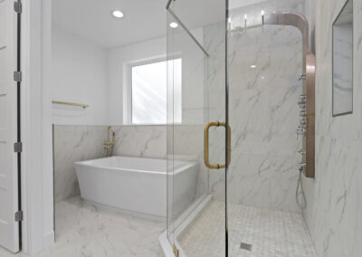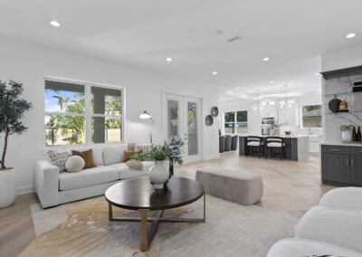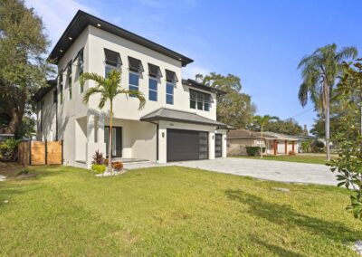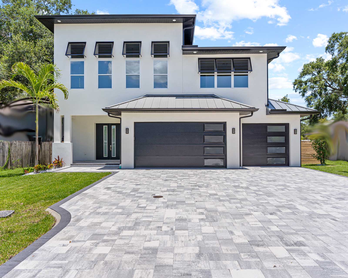
Design Features
- Large open–concept living space with luxurious 10 ft main floor ceilings
- Luxurious spa-like private main level master suite with window wrapped private sun-room
- Light-filled foyer with grand staircase and full size closet
- Formal dining room with coffered ceiling
- Large eat–in gourmet kitchen with quartz counter-tops, solid wood cabinetry and over-sized walk–in pantry
- Double french doors lead to covered back deck that is perfect for entertaining
Floor Plan Description
Welcome to the Royal Palm, the most luxurious design in the DKV Home Collection. Enter this gracious
home with 10’ main floor ceilings through a light-filled foyer complete with full size closet and grand
staircase. Continue past a large main floor den (or 5th bedroom) into the spacious main floor living area
comprised of kitchen, dining room and great room area. Our beautiful floor plan boasts a gourmet
kitchen with double wall ovens, a large eat-in island, extended pantry and a generous-sized dining room
with large framed windows throughout. Double French doors lead to a stunning covered back deck
perfect for entertaining.
This lovely main floor also has a beautifully appointed powder room and convenient mud room entrance
from the three-car garage. The highlight of the second level is certainly the soaring (up to) 17-foot ceiling of the clerestory family room with its two levels of windows and loft-like feel. Fall in love with the gorgeous private master suite complete with huge elegant spa-like master en-suite. Here you can luxuriate at the end of the day in your deep freestanding soaking tub or marble shower. Your suite showcases a spacious bedroom area with a huge walk-in closet for him and an enormous closet for her. This lovely master has a bonus…. your own private window-wrapped sun-room drenched in light, which can be used as a dressing room /exercise room/office right off the master retreat.
The second floor of this stunning home also has three additional bedrooms on the second level, all with
oversize windows and walk-in closets. This level is finished with a second bathroom with dual sink vanity
and a laundry room convenient to all bedrooms. Welcome home!
Upgraded Gourmet Kitchen
- Gorgeous eat-in kitchen with quartz counter-top, oversize island with breakfast bar and optional
sink/cook-top - Solid wood cabinetry with 42” upper cabinets and over and under cabinet lighting
- Stainless apron sink and pull-down faucet
- Huge walk-in pantry
- Smudge-proof stainless top-of-the-line appliances
- Upgraded hand-scraped hardwood floors
Main Floor
- Main floor 10 ‘ceilings
- Huge open concept living space- kitchen, great room and formal dining room with coffered ceiling
- Marble powder room
- Double-door entry and grand staircase in foyer
- Coat closet and large main floor office
Clerestory
- Stunning family room with up to 17’ soaring ceilings and double rows of windows creates a huge light-filled loft-like space ideal for family
- Second floor has lofty 9’ ceilings and a convenient upper floor laundry
Master Suite
- Master suite oasis features large windows and oversize his and hers walk-in closets
- Lovely window-wrapped sun-room directly off the master can be used as a private dressing
room/exercise room/office
Master En-suite
- Spa-like luxury retreat with designer freestanding soaking tub, huge marble shower with rain-head and jet system, and a custom vanity with dual sinks and makeup area
- Private water closet and oversize frosted private window over soaking tub
*DKV Initiatives, Inc. reserves the right to revise the design and/or specifications as well as price, terms & availability. All dimensions are approximate.

