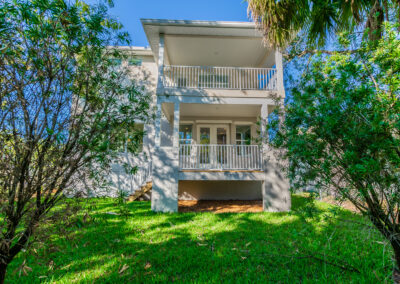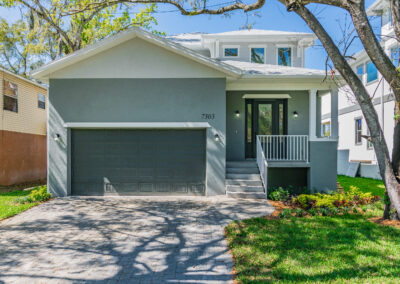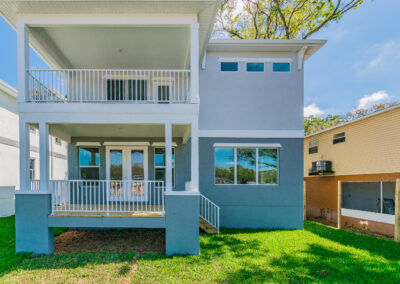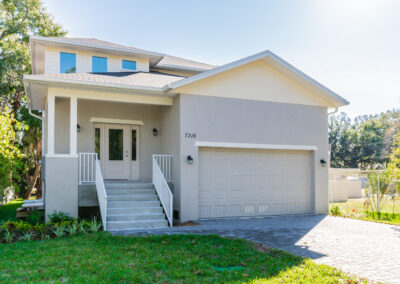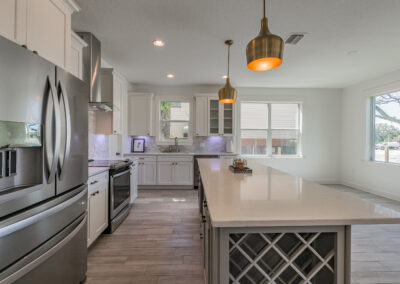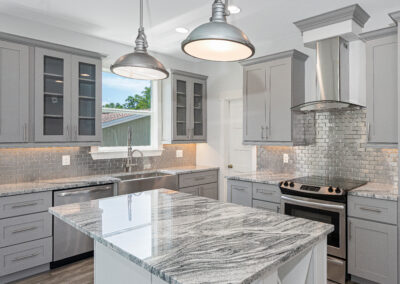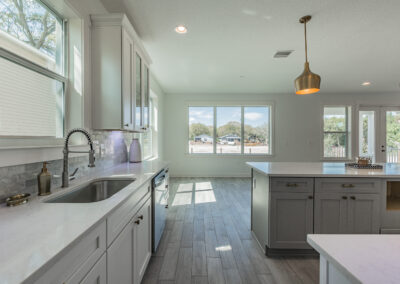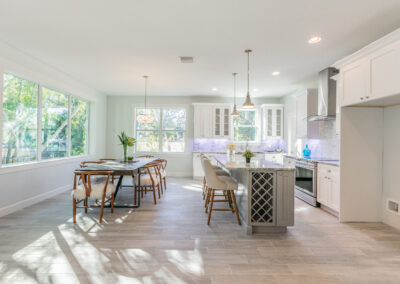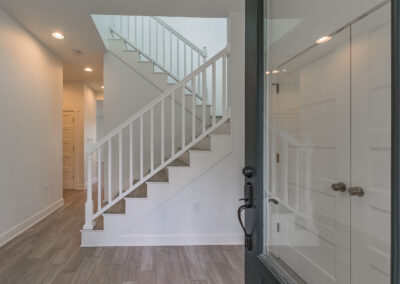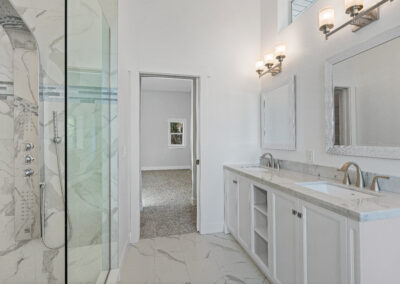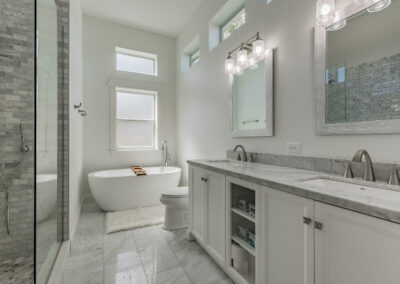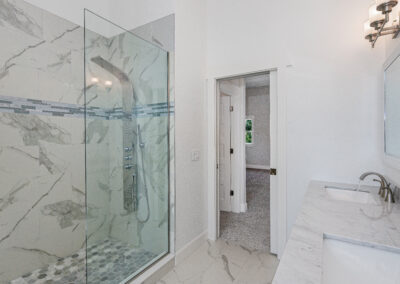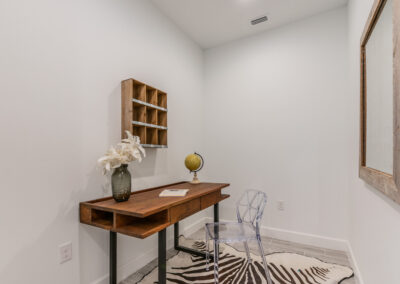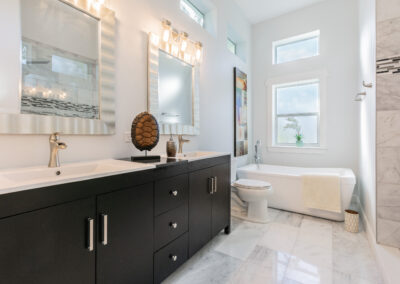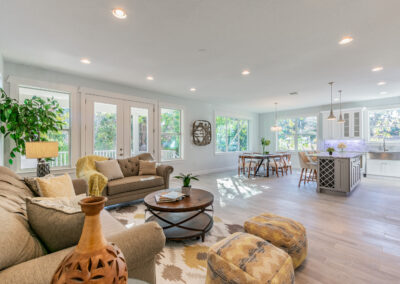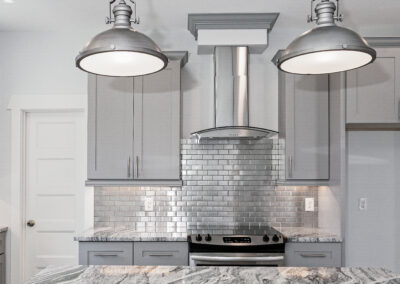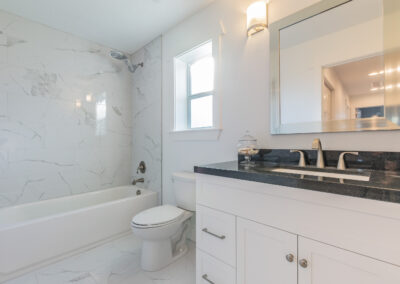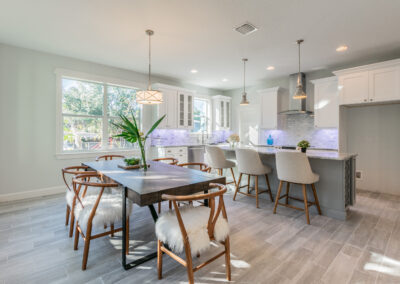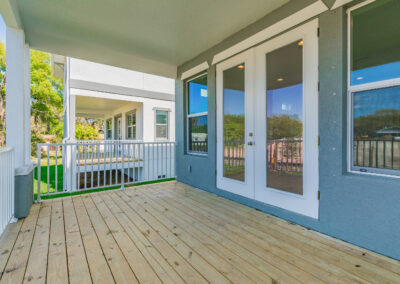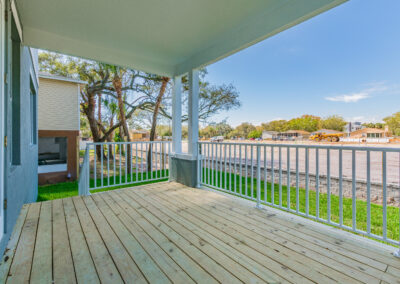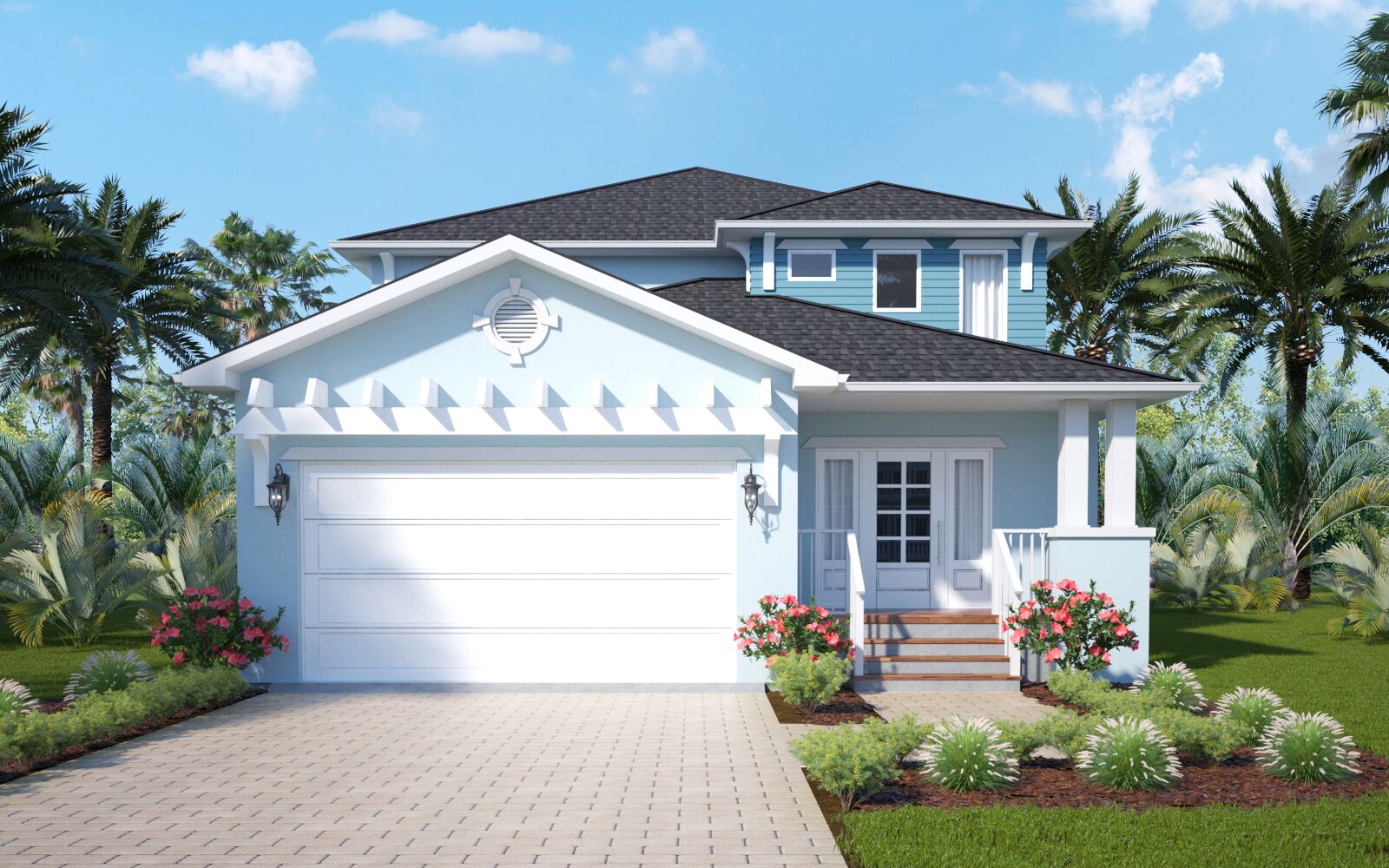
Design Features
- Large open–concept living space with 9 ft ceilings and French door walkout to covered rear deck
- Large eat–in kitchen with granite countertops, solid wood cabinetry and oversized walk–in pantry
- Convenient main floor powder room and “office nook” area
- Spacious master suite retreat with lofty 11 ft ceilings, large walk–in closet and private deck
- Airy master ensuite with dual sinks, separate vanity area, free standing soaker tub, glass–enclosed shower
Floor Plan Description
Enjoy a gorgeous open–concept main floor living space with a large great room, eat–in dining area and spacious kitchen featuring a granite–topped island and oversized pantry. Walk out your kitchen double doors to a stunning covered lanai. Additional main floor features include a hotel–style powder room, extra closet storage and an “office nook” perfect for a home office. Luxuriate in the huge master suite retreat complete with large walk–in closet and private deck overlooking the backyard. The huge spa–like master bath has a large soaker tub, oversized shower, vanity with dual sinks and a separate makeup area. The second floor also has two generous bedrooms with large closets. The laundry room is conveniently located on the second floor close to all the three bedrooms.
Standard Upgraded Kitchen
- Large eat–in kitchen with granite countertops and solid wood cabinetry
- Granite center island with optional island sink or cooktop
- Moen fixtures and undermount kitchen sink
- Solid hardwood flooring
- Oversized walk–in pantry
- Walk out to covered lanai
Main Floor
- Main floor 9 ft ceilings
- Large open concept living space with French doors leading to deck perfect for entertaining
- Elegant double–door front foyer coat closet
- Hotel–style powder room
- Convenient “office nook” home office area
- Additional closet space
Master Suite Retreat
- Spacious master has lofty 11 ft ceiling
- Large walk–in closet
- Walk out to private deck overlooking the rear yard
- Upper floor laundry
Master Ensuite
- Airy 11 ft ceiling with clerestory windows
- Vanity with dual sinks and granite top
- Free standing soaker tub
- Glass enclosed shower with custom tile work
*DKV Initiatives, Inc. reserves the right to revise the design and/or specifications as well as price, terms & availability. All dimensions are approximate.

